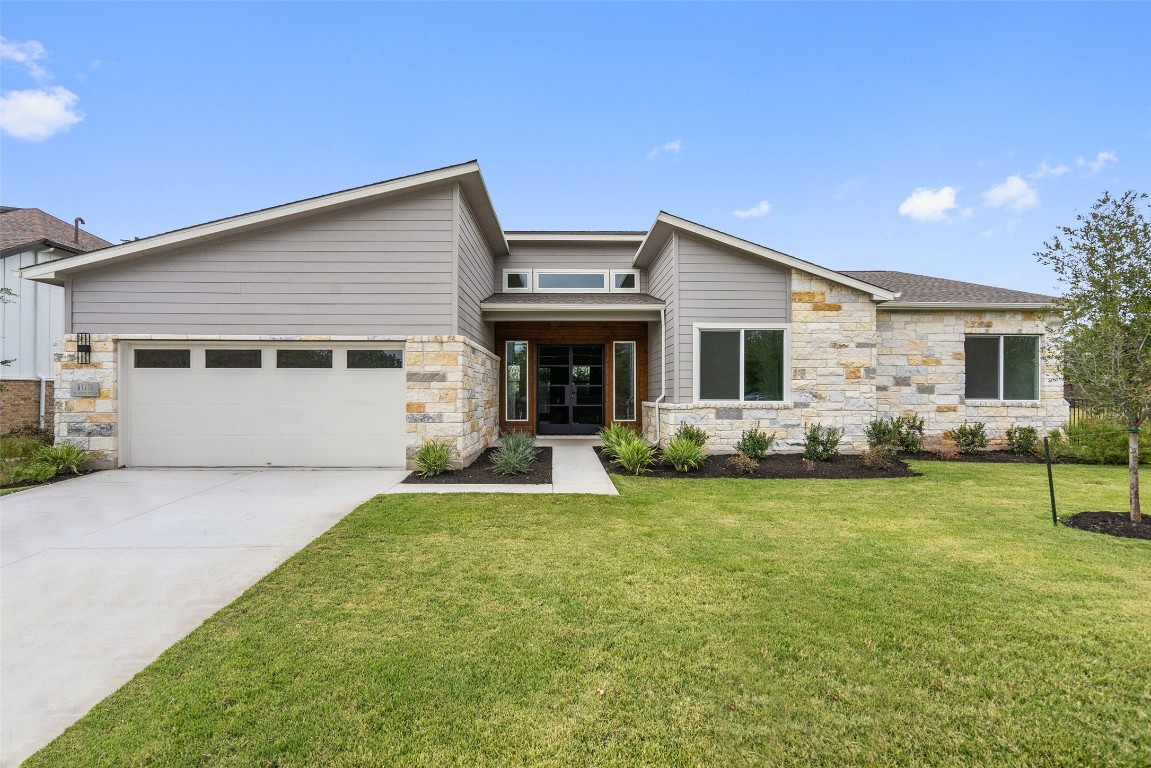Luxury living in Liberty Hill! Located a small boutique community, with easy access to SH 29. Leave those cookie cutter neighborhoods behind! Rosemont offers a custom-built finish, with a variety of architectural styles. No two homes are alike! At 108 Charli Circle you’ll find an impressive contemporary design, with and gorgeous front entry double doors. The foyer brings in tons of natural light with vaulted ceilings and custom lighting. Flow straight into the family, kitchen, and dining rooms with warm wood floors and high ceilings throughout. Designer finishes in every direction! KITCHEN: Stacked ceiling height cabinets, quartz countertops, and a herringbone tile backsplash. Stunning brass hardware and plumbing fixtures. Oversized pantry features a butlers closet- perfect for coffee bar, small appliances, or additional storage. Upgraded stainless steel appliances complete this gourmet kitchen. FAMILY ROOM: Vaulted ceilings and a stone surround fireplace overlook the backyard. PRIMARY SUITE: HUGE bedroom with private flex space. Perfect for home office, gym, or nursery. Spa-worthy primary bath complete with free standing tub, large walk-in shower with frameless glass enclosure, and separate vanities. INCREDIBLE closet space with built in shelves. Bedroom 2 shares the full hall bath. Bedroom 3 is next door, with its own private en-suite bath and walk in closet. All baths consistently designed with brass hardware and sleek black tile accents. Two car garage leads to mudroom and adjacent laundry room. Enjoy the outdoors under the covered patio, with a ceiling fan and cedar accents. Privacy fence along the back, with wrought iron on the sides. Additional backyard landscaping with full yard irrigation. LOW TAX RATE! LOW HOA!



